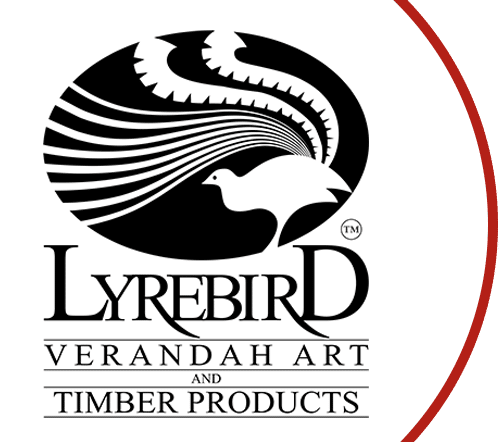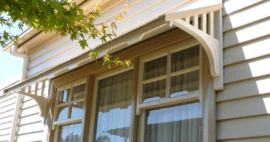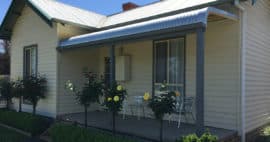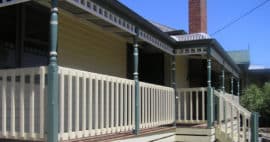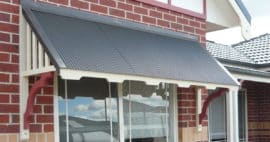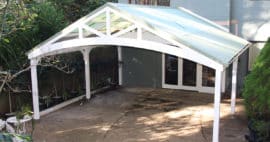Read the following Order Guide – Bullnose Verandah Kits to access information on key bullnose verandah definitions and components, learn how to measure your bullnose verandah properly, the standard verandah widths that we work with, review a pre-order checklist, guiding you on what you need to have ready before you order, building information we provide and where to get help.
Jump to section:
- Bullnose Verandah Essentials – Definitions and Key Components
- Before You Order – How to Measure Your Bullnose Verandah Area
- Standard Verandah Widths
- Pre-Order Checklist – What You Need to Have Ready Before You Order
- Building Information and Where to Get Help
- Frequently Asked Questions, Ordering Information and Policies
Bullnose Verandah Essentials – Definitions and Key Components
If you’re new to bullnose verandahs, you may not be familiar with some of the terms we use or key components of verandah measurement and construction. Use this handy list of definitions and description of key components and their to familiarise yourself as you plan your bullnose verandah project. Read – Bullnose Verandah Essentials – Definitions and Key Components
Before You Order – How to Measure Your Bullnose Verandah Area
Verandah width – the measurement between the wall of the house and the front edge of the verandah (ie. where you want the verandah to end). The width of the verandah will determine the size of the verandah rafters – i.e. the wider the verandah, the larger the rafter size to span the distance.
Verandah length – the measurement along the total length of the verandah inclusive of corners. Where the verandah goes around a corner of the house, both internal and total lengths are required to draft a verandah rafter plan. The length of the verandah will determine the spacing of the post supports and rafters and number of roofing sheets required.
Verandah height – comprised of two measurements, roof height being the more key:
- Roof height – the measurement vertically from the top of the verandah beam to the point the rafters connect to the house. The roof height will help us determine the minimum radius of your verandah rafters and we will advise how much the front height will be when we supply the quote. Note that in most instances if you need more front height, rafter radius can be adjusted accordingly with no change in price.
- Front height – the measurement from the top of the verandah flooring to the underside of the fascia beam. A minimum of 2050mm clearance is required to accommodate any verandah. If you feel you have limited height available, please let us know.
Standard Verandah Widths
Lyrebird verandah rafters are manufactured to the following standard verandah widths:
1200, 1500, 1800, 2100, 2400, 2700, 3000mm
If you are seeking to build something larger or more complex, we recommend you contact us to discuss your project in greater depth. We are leaders in the verandah industry and love to share our expertise with our customers.
Pre-Order Checklist – What You Need to Have Ready Before You Order
Have you measured the verandah area – length, width and height? Providing these measurements is the simplest and best way to Request a Quote for a Bullnose Verandah Kit.
What Colorbond colour do you want your roof to be? Refer to the Colorbond Color Chart to see what color options are available.
Do you have a photograph or a sketch of the planned area? Often seeing the lay of the land can help us provide you with a more accurate quote.
How will the posts be connected to the ground? Will they be buried, sat on metal stirrups, fixed to the decking? It’s helpful if we know which post support you’ll be using so that we can ensure you order the correct post height.
How will the verandah rafters connect to the wall of the house? Typically this will be a wall plate or waling plate.
How many rows of purlins are required? We recommend using purlins between the rafters over battens that sit on top of the verandah rafter. Purlins provide greater strength and prevent sideward movement. The verandah width will determine how many rows of purlins you’ll need. If you don’t know this, your builder should be able to work this out for you or contact us and we can help you calculate it.
What size fascia board is needed? The size of the fascia beam is determined by the width of the verandah and some large spans may require hardwood or Laminated Veneer Lumber (LVL) beams. If you don’t know this, your builder should be able to work this out for you or contact us and we can help you calculate it.
Are you planning on adding a frieze panel at the top of your verandah? It’s helpful for us to know this in advance so that we can check that you have sufficient height and may impact the rafter radius. Find out more about our Balustrading & Frieze Kits.
What rafter fixing method will you use? Most builders or carpenters have their tried and true methods however there’s always more than one way to do things… If you need advice or know what’s worked for our other customers in the past, contact us and we’ll discuss.
Building Information and Where to Get Help
Technical Documents
A permit may be required by local authorities prior to your verandah building works commencing. Building regulations can vary from state to state and even council to council. Please check with your local authority as to what is permissible in your area. We do not handle permit submissions on your behalf, however we do, provide you with some of the documents you will need for the application process, including:
- Rafter Layout Drawings – Includes Perspective, Rafter Layout and Section drawings, using measurements provided by you. These are typically used by a builder to understand how the verandah is to be constructed and in most instances will be suitable for all permit applications – some authorities require plans be completed by a registered architect.
- Rafter Layout – A top down view of the project, using measurements provided by you, showing recommended rafter spacing and hip or valley configuration and measurements. This is typically used by a builder to understand how the verandah is to be constructed and may be suitable for permit applications.
We’re real people and we have the expertise to help! We can provide you or your builder with support and talk through any issues or questions you may have when putting it all together – just reach out via one of the options below:
- Call us on (03) 9707 4300
- Email sales@lyrebirdverandahart.com
- Complete our online Contact Us form
