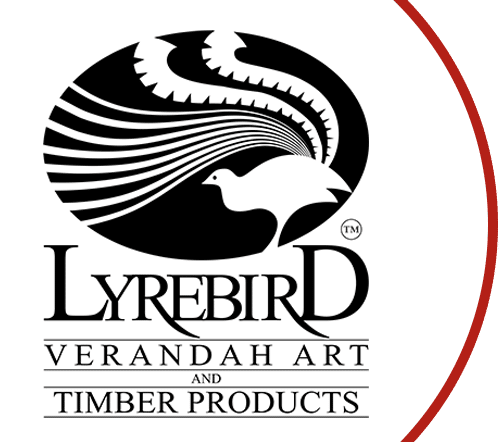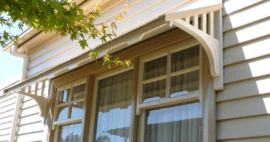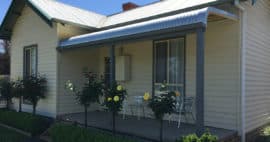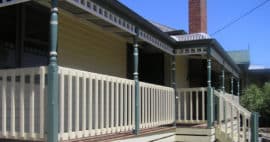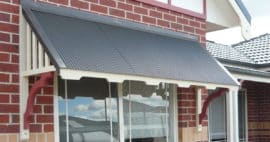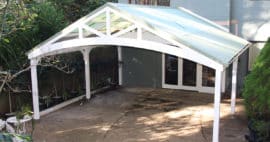Read the following Order Guide – Patios and Pergolas to access information we need in order to provide you with a quote, review a pre-order checklist outlining what you need to have ready before you order, building information we provide and where to get help.
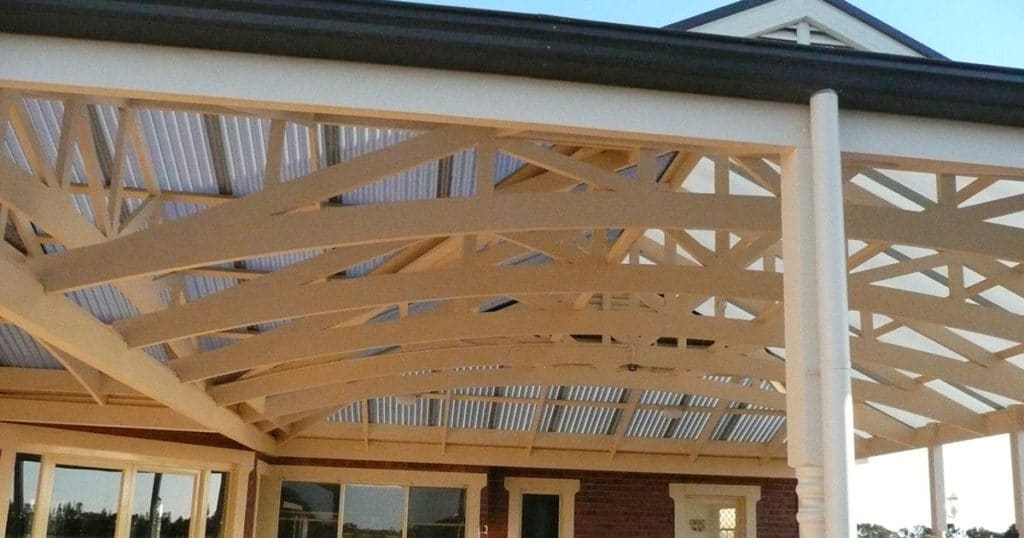
Jump to section:
- Before You Order – Check With Your Local Building Authorities
- Pre-Order Checklist – What You Need to Have Ready Before You Order
- Assembly Instructions and Where to Get Help
- Request a Quote for a Patio or Pergola
- Frequently Asked Questions, Ordering Information and Policies
Before You Order – Check With Your Local Building Authorities
A permit is typically required by local authorities prior to your carpark building works commencing. Building regulations can vary from state to state and even council to council. Please check with your local authority as to what is permissible in your area. We do not handle permit submissions on your behalf, however we do, provide you with the documents you will need for the application process, including:
- Site Specific Certification – our roof trusses are certified by an independent engineer to comply the relevant Australian Standards
- Construction Drawings – which include a Framing Layout, Section, Elevation and Detail drawings and Assembly Instructions
Note that we do not know soil or wind conditions in your area or the quality of craftsmanship of your builder, therefore post fixing to the ground, downpipe location and connection to storm water drainage are owner / builder / plumber responsibilities.
Pre-Order Checklist – What You Need to Have Ready Before You Order
Information we will require when you order a Patio or Pergola Kit includes:
- What roofing profile do you want? Lyrebird have designed some attractive curved roofing profiles that utilise our Smart-Arch and Convex designs – though you’re not limited to just these roofing profiles:
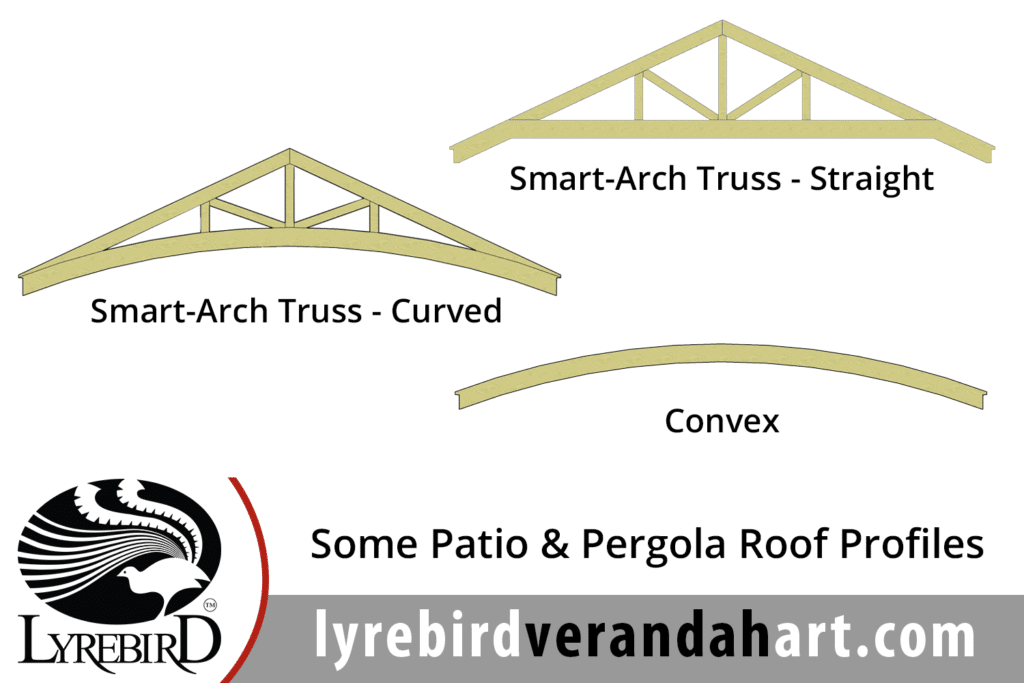
For example, here’s an example of an open roof pergola:
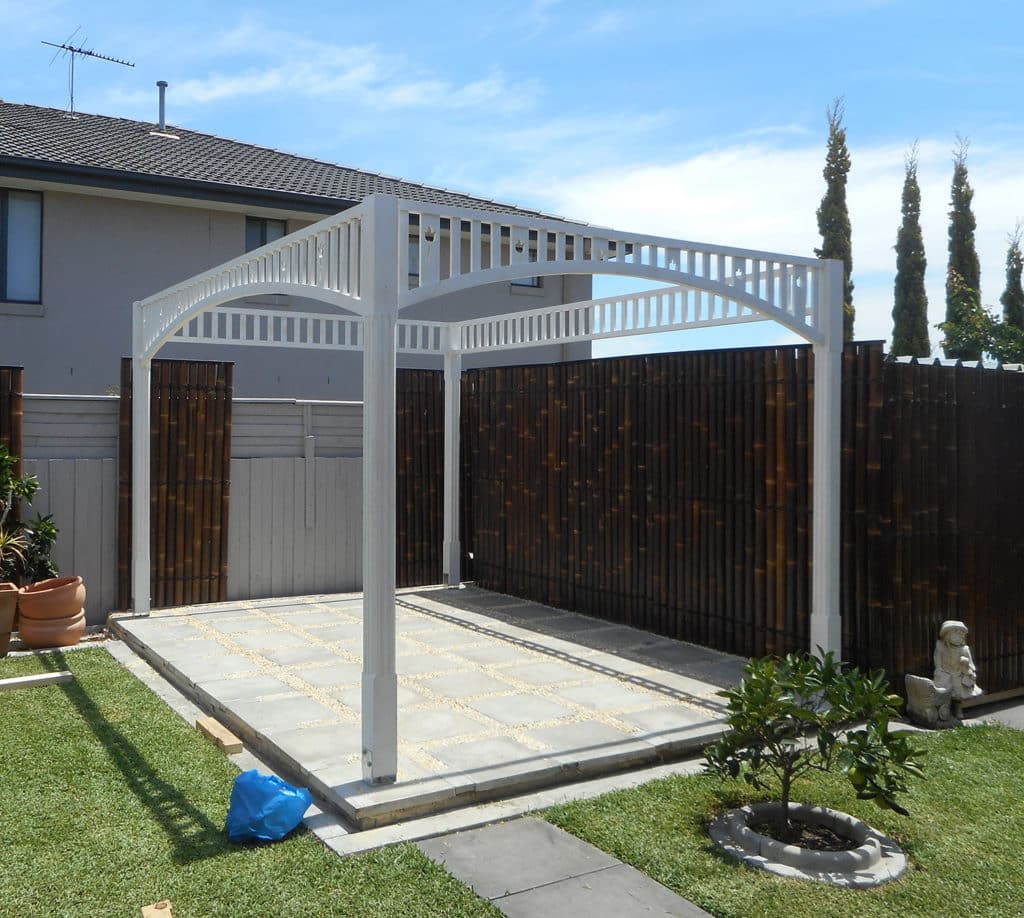
- How will the posts be fixed into the ground? Are the posts going into concrete pads in the ground, being fixed onto an existing concrete floor, or on saddles concreted into footings in the ground? Perhaps something else? We provide a number of options to select from or please provide further detail when ordering (we’ll call you if we have any questions). Note: Depending on your project requirements, we may not need this information
Refer to this Post Anchor Guide by Pryda for further information - What is your preferred internal height allowance? Our Smart-Arch Trusses allow for approximate internal heights between 2.2m and 2.4m. You’ll need to check how much height allowance you need and let us know
- What colour Colorbond iron would you like? If we’re providing the roofing iron for your patio or pergola project, you can select from the popular Colorbond colour range for your roofing iron and guttering. View the Colorbond Colour Chart
- Do you need extra height or an unusual size? We can cater to your custom requirements, please use our Patios and Pergolas Request a Quote form and we will get in touch to discuss with you further
Assembly and Building Instructions and Where to Get Help
Assembly and building instructions may be provided as part of the documentation required for local authorities. We strongly recommend that you read through these closely to ensure you understand the process and what’s required.
We’re real people and we have the expertise to help! We can provide you or your builder with support and talk through any issues or questions you may have when putting it all together – just reach out via one of the options below:
- Call us on (03) 9707 4300
- Email sales@lyrebirdverandahart.com
- Complete our online Contact Us form
